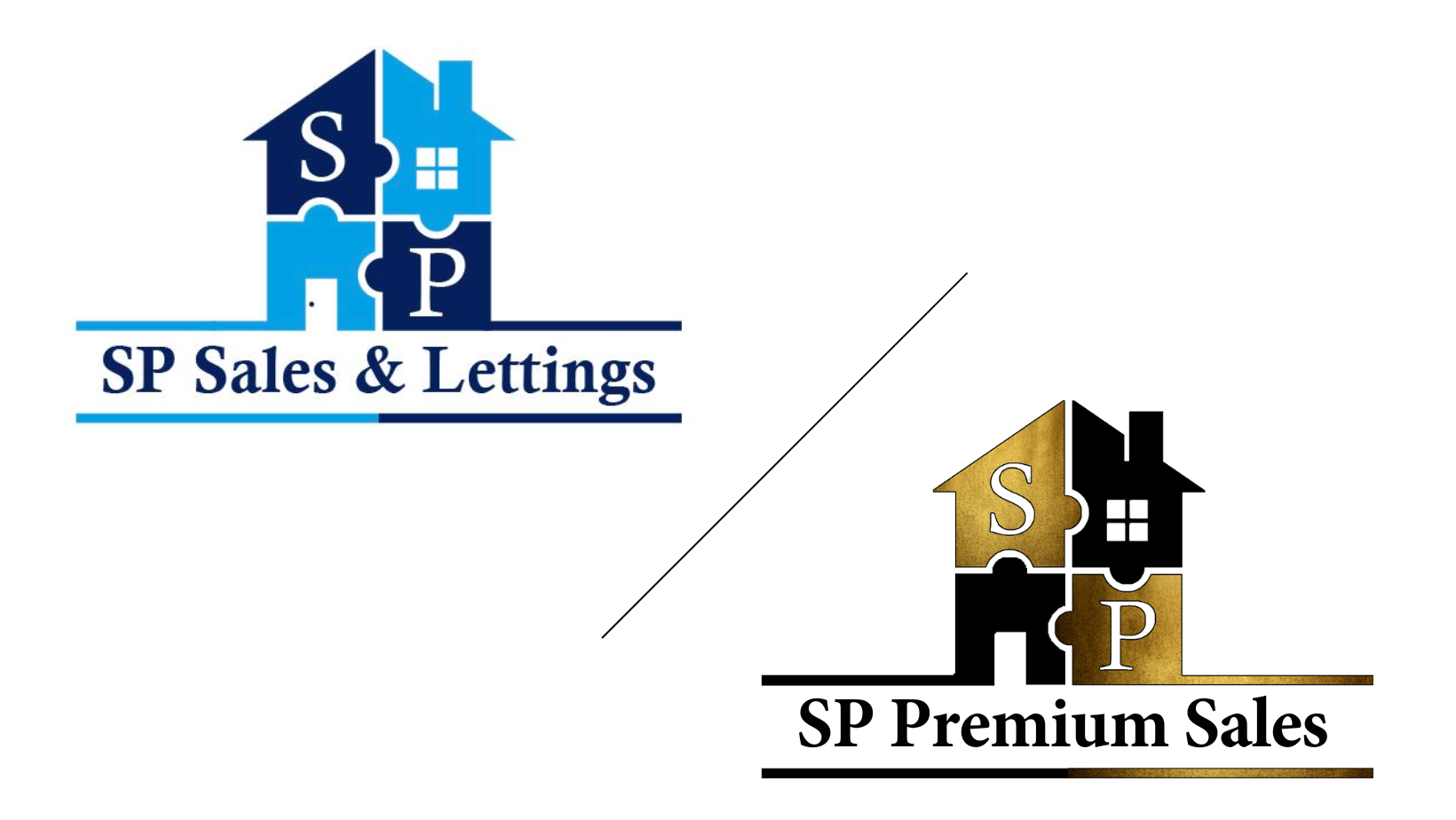** FANTASTIC THREE BEDROOM END TERRACE HOUSE WITH A LOUNGE, KITCHEN/DINER, DOWNSTAIRS WC, FAMILY BATHROOM, PRIVATE REAR GARDEN AND AN ALLOCATED PARKING ** SP Sales & Lettings are pleased to introduce this fantastic three bedroom end terrace house to the market in Loughborough. The accommodation briefly comprises of an entrance hall, lounge, kitchen/diner and a downstairs WC to the ground floor along with three bedrooms and a family bathroom to the first floor. The property also benefits from having a private rear garden and an allocated residents parking along with communal car parks as part of the complex. Call now to view!!
Read more
** FANTASTIC THREE BEDROOM END TERRACE HOUSE WITH A LOUNGE, KITCHEN/DINER, DOWNSTAIRS WC, FAMILY BATHROOM, PRIVATE REAR GARDEN AND AN ALLOCATED PARKING ** SP Sales & Lettings are pleased to introduce this fantastic three bedroom end terrace house to the market in Loughborough. The accommodation briefly comprises of an entrance hall, lounge, kitchen/diner and a downstairs WC to the ground floor along with three bedrooms and a family bathroom to the first floor. The property also benefits from having a private rear garden and an allocated residents parking along with communal car parks as part of the complex. Call now to view!!
Entrance Hall
With a uPVC door to the front elevation, a radiator, storage cupboard and stairs providing access to the first floor accommodation.
Downstairs WC
With a low level WC and wash hand basin.
Kitchen/Diner
18' 2'' x 9' 2'' (5.53m x 2.79m)
The kitchen is fitted with a range of wall and base units, sink and drainer unit, electric oven, gas hob with extraction hood over, plumbing and space for a washing machine and fridge freezer, wall mounted gas central heating boiler, and uPVC windows to the front and side elevations.
Lounge
15' 6'' x 10' 7'' (4.72m x 3.22m)
With uPVC double doors and window to the rear elevation and a radiator.
First Floor Landing
With an over head loft access hatch and storage cupboard.
Master Bedroom
15' 0'' x 9' 1'' (4.57m x 2.76m)
With a uPVC window to the rear elevation and a radiator.
Bedroom Two
13' 3'' x 9' 1'' (4.03m x 2.76m)
With a uPVC window to the front elevation and a radiator.
Bedroom Three
9' 9'' x 6' 4'' (2.96m x 1.92m)
With a uPVC window to the rear elevation and a radiator.
Family Bathroom
6' 4'' x 6' 1'' (1.92m x 1.86m)
Three piece suite comprising of a panelled bath with shower over, low level WC, wash hand basin vanity unit, radiator and a uPVC window to the front elevation.
Rear Garden
Pebbled rear garden with a patio area and side access.
Allocated Parking
There is residents parking available along with communal car parks as part of the complex.
Read less


