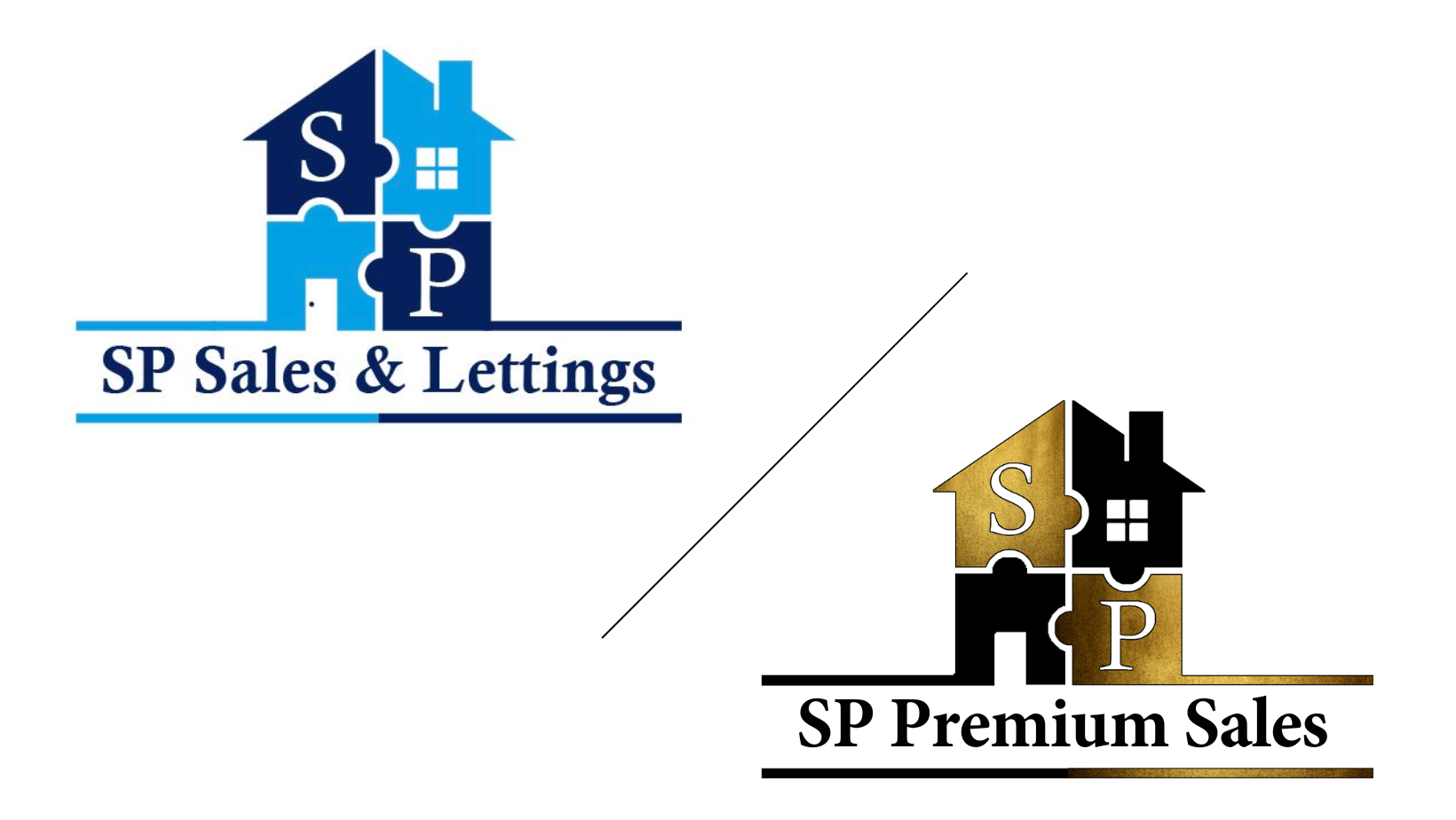
Coalville Tel 01530 587879 coalville@spsalesandlettings.co.uk
Shepshed Tel 01509 274736 shepshed@spsalesandlettings.co.uk
About the property
** NEW BUILT FOUR BEDROOM DETACHED HOUSE IN SHEPSHED WITH A GARAGE, HUGE OPEN-PLAN KITCHEN/DINING ROOM WITH SNUG, AN ISLAND & BI-FOLD DOORS, TWO EN-SUITES, LIVING ROOM, UTILITY ROOM, A DRESSING ROOM & A PRIVATE REAR GARDEN ** SP Sales & Lettings are pleased to introduce this new built four bedroom detached house to the market in Shepshed. The accommodation briefly comprises of an entrance hall, a huge open-plan kitchen/dining room that incorporates a snug, an island and bi-fold doors, a separate living room, a utility room with outside access and a downstairs W/C to the ground floor. To the first floor there are four bedrooms, bedroom one with en-suite and dressing room, two further en-suites and a main bathroom. The property also benefits from having Solar PV, single garage and a beautiful private rear garden. Call now to view!! Read more
Important Information
- This is a Freehold property.
Property at a glance
- New Built Four Bedroom Detached House
- Single Garage
- Solar PV
- 10-Year Warranty
- Huge Open-Plan Kitchen/Dining Room with Snug & An Island
- Living Room
- Utility Room with Outside Access
- Three Bathrooms & Dressing Room
- Downstairs W/C
- Private Rear Garden
Contact agent
Contact agent
SP Sales & Lettings
74 Charnwood Road
Shepshed
Leicestershire
LE12 9NP
United Kingdom
shepshed@spsalesandlettings.co.ukProperty Photos

