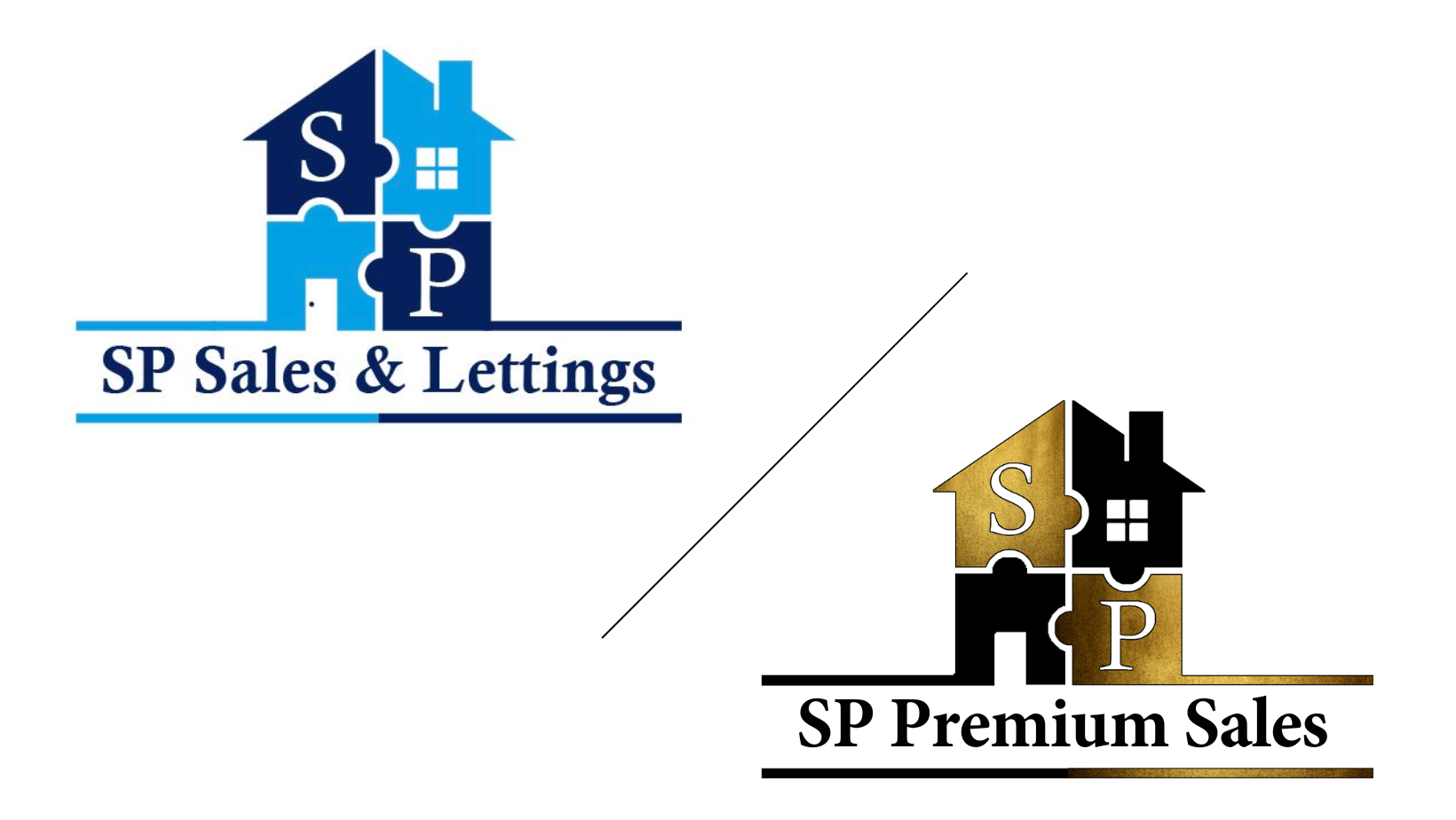** BEAUTIFULLY PRESENTED THREE BEDROOM SEMI DETACHED HOUSE WITH A RE-FITTED KITCHEN DINER IN 2024, A FANTASTICALLY LANDSCAPED REAR GARDEN, LOUNGE & CONSERVATORY, FITTED BATHROOM, EXTENSIVE DRIVEWAY AND SITUATED DOWN A PRIVATE DRIVEWAY **
SP Sales & Lettings are pleased to introduce this ideal three bedroom semi detached house to the market in Mountsorrel. The accommodation briefly comprises of an entrance hall, lounge, kitchen diner and a conservatory to the ground floor. To the first floor there are three bedrooms and a family bathroom. Externally the property benefits from having a private rear garden with side access and is situated down a private a drive with extensive off road parking. Call now to view!
Read more
** BEAUTIFULLY PRESENTED THREE BEDROOM SEMI DETACHED HOUSE WITH A RE-FITTED KITCHEN DINER IN 2024, A FANTASTICALLY LANDSCAPED REAR GARDEN, LOUNGE & CONSERVATORY, FITTED BATHROOM, EXTENSIVE DRIVEWAY AND SITUATED DOWN A PRIVATE DRIVEWAY **
SP Sales & Lettings are pleased to introduce this ideal three bedroom semi detached house to the market in Mountsorrel. The accommodation briefly comprises of an entrance hall, lounge, kitchen diner and a conservatory to the ground floor. To the first floor there are three bedrooms and a family bathroom. Externally the property benefits from having a private rear garden with side access and is situated down a private a drive with extensive off road parking. Call now to view!
Entrance Hall
Front door into hallway, door into lounge and stairs to first floor.
Lounge
16' 1'' x 10' 3'' (4.9m x 3.12m)
With a PVCu double glazed window to front elevation and a radiator
Kitchen Diner
13' 9'' x 9' 1'' (4.2m x 2.77m)
The kitchen has been refitted in 2024 with a range of wall and base units, sink and drainer unit, integrated electric oven, gas hob, integrated microwave, plumbing and space for a washing machine and fridge freezer, fitted breakfast bar, a radiator and a pantry
Conservatory
11' 2'' x 9' 0'' (3.4m x 2.75m)
Brick and PVCu double glazed construction with door to the garden
First Floor Landing
With an over head loft access hatch and cupboard
Master Bedroom
13' 9'' x 9' 4'' (4.2m x 2.85m)
PVCu double glazed window to rear elevation and radiator.
Bedroom Two
10' 0'' x 6' 5'' (3.05m x 1.95m)
PVCu double glazed window to front elevation and radiator.
Bedroom Three
7' 3'' x 7' 1'' (2.2m x 2.15m)
PVCu double glazed window to front elevation and radiator.
Fitted Bathroom
Three piece suite comprising of a panelled bath with dual rainfall shower over, low level WC, wash hand basin, heated towel rail and a uPVC window to the side elevation
Rear Garden
Recently landscaped rear garden with porcelain slabs providing a path way and patio areas, an artificial lawn, mature trees, raised flower bed of wooden sleeper construction and gated side area with slate and space for an outdoor shed.
Front
Extensive driveway situated on a private drive
General Note
These details and floor plans, although believed to be accurate, are for guidance only and prospective purchasers should satisfy themselves by inspection or otherwise to their accuracy. No individual within this estate agency has the authority to make or give any warranty in respect to the property.
You may download, store and use the material for your own personal use and research. You may not republish, retransmit, redistribute or otherwise make the material available to any party or make the same available on any website, online service or bulletin board of your own or of any other party or make the same available in hard copy or in any other media without the website owner's express prior written consent. The website owner's copyright must remain on all reproductions of material taken from this website.
Read less
This is a Freehold property.


