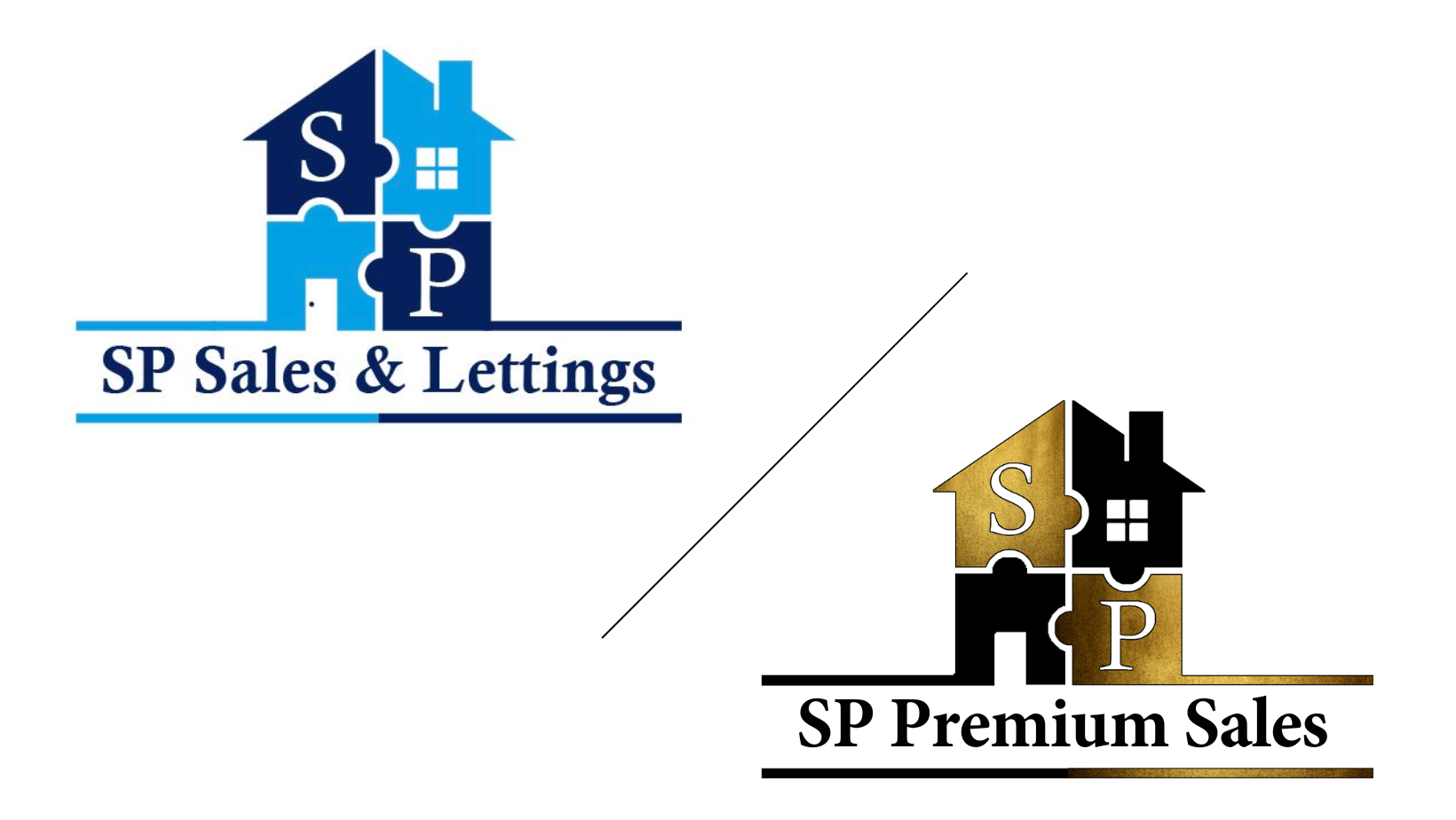
Coalville Tel 01530 587879 coalville@spsalesandlettings.co.uk
Shepshed Tel 01509 274736 shepshed@spsalesandlettings.co.uk
About the property
** NEW BUILT FOUR BEDROOM DETACHED SHOWHOME WITH ALL THE FURNITURE & EXTRAS INCLUDED, DRIVEWAY. DETACHED GARAGE, LOUNGE, OPEN PLAN KITCHEN/DINER/LIVING AREA, UTILITY ROOM, DOWNSTAIRS W/C, STUDY, MASTER BEDROOM WITH EN-SUITE AND A PRIVATE REAR GARDEN ** SP Sales & Lettings are pleased to introduce this new built four bedroom detached Showhome with all the furniture & extras included to the market in Coalville. The accommodation briefly comprises of a wide hallway and a spacious and light lounge to the left with French doors opening onto the back garden. To the right you'll find a dedicated study. Beyond the hallway is a designer kitchen, with integrated appliances and second living space. The open plan dining area extends through bi-fold doors, into the rear garden. In addition, you'll find a large WC featuring contemporary tiling, a separate utility room, and handy storage cupboard. To the first floor there are the main bedroom benefits from an ensuite shower room. A family bathroom, with full-height tiling and contemporary sanitaryware, serves two further double bedrooms and a generous single bedroom. The property also benefits from having an additional storage cupboard to the first floor, driveway and an external garage. Call now to view!!! Read more
Important Information
- This is a Freehold property.
Property at a glance
- New Built Four Bedroom Detached House
- Showhome with All The Furniture & Extras Included
- 10 Year NHBC Warranty
- Open Plan Kitchen/Diner/Living Area & Utility Room
- Lounge & Study/Snug
- Master Bedroom with En-Suite
- External Garage & Driveway
- Private Rear Garden
Contact agent
Contact agent
SP Sales & Lettings
74 Charnwood Road
Shepshed
Leicestershire
LE12 9NP
United Kingdom
shepshed@spsalesandlettings.co.ukProperty Photos

