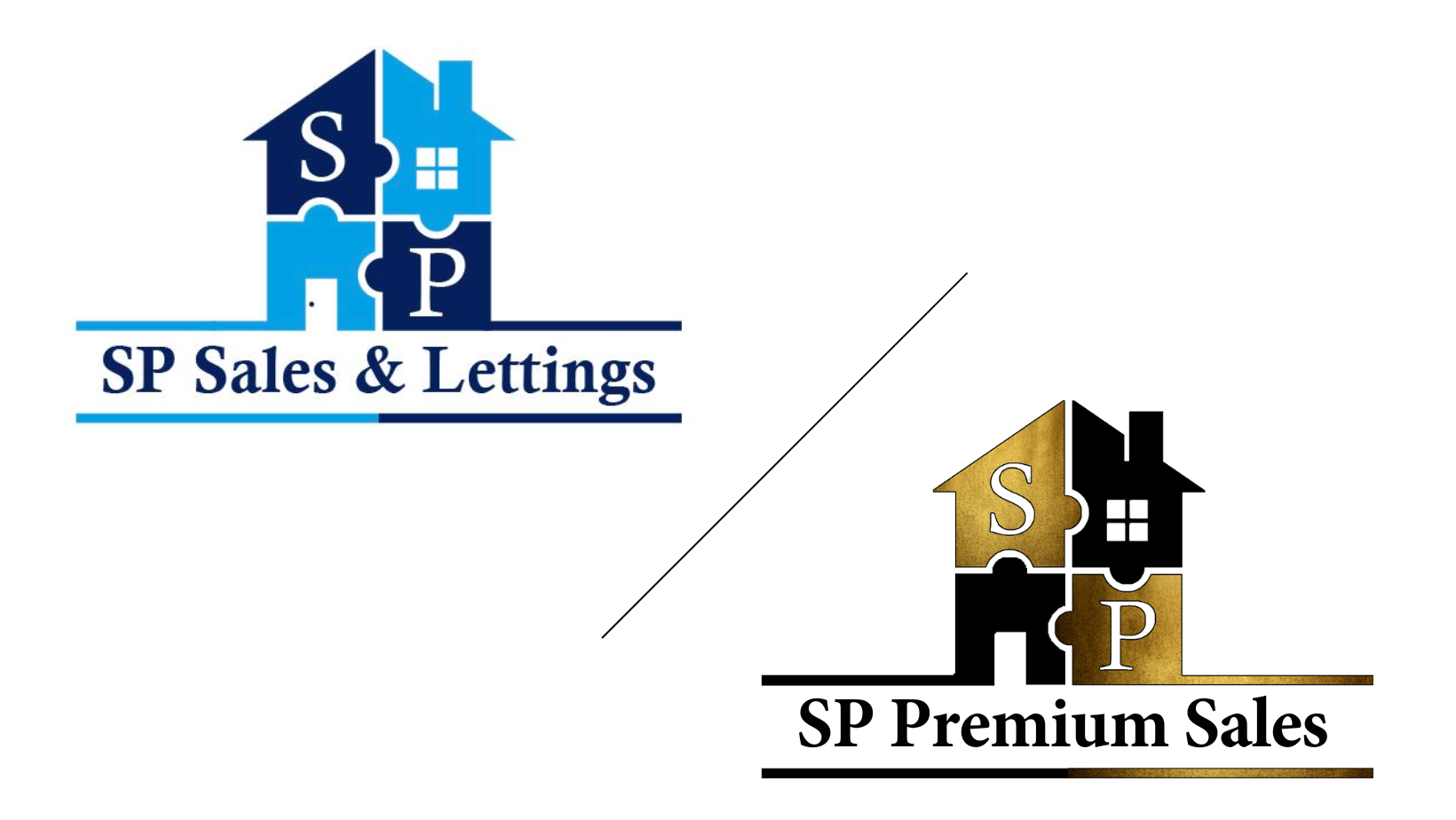
Coalville Tel 01530 587879 coalville@spsalesandlettings.co.uk
Shepshed Tel 01509 274736 shepshed@spsalesandlettings.co.uk
About the property
** NEW BUILT THREE BEDROOM DETACHED HOME IN COALVILLE WITH A DRIVEWAY, LIVING ROOM, OPEN PLAN KITCHEN/DINER, UTILITY ROOM, DOWNSTAIRS W/C, MASTER BEDROOM WITH EN-SUITE AND A PRIVATE REAR GARDEN ** SP Sales & Lettings are pleased to introduce this new built three bedroom detached home to the market in Coalville. The accommodation briefly comprises of an entrance hall with a handy storage cupboard, modern open plan kitchen dining space featuring integrated appliances and a bay window, large W/C and under-stairs storage space ideal for a dedicated utility space. At the back of the property there is a spacious living room opens to the rear garden with bi-fold doors. Upstairs, the Kilmington features a sizeable main bedroom with an ensuite shower room featuring your choice of stylish tiling. A family bathroom with contemporary sanitaryware serves an additional double bedroom and a single bedroom, with a large storage cupboard on the landing to keep your home neat and tidy. The property also benefits from having a driveway to the side of the property. Call now to view!!! Read more
Important Information
- This is a Freehold property.
Property at a glance
- New Built Three Bedroom Detached Home
- 10 Year NHBC Warranty
- Modern Open Plan Kitchen/Dining Space
- Downstairs W/C & Utility Room
- Spacious Living Room
- Master Bedroom with En-Suite
- Driveway
- Private Rear Garden
Contact agent
Contact agent
SP Sales & Lettings
74 Charnwood Road
Shepshed
Leicestershire
LE12 9NP
United Kingdom
shepshed@spsalesandlettings.co.ukProperty Photos

