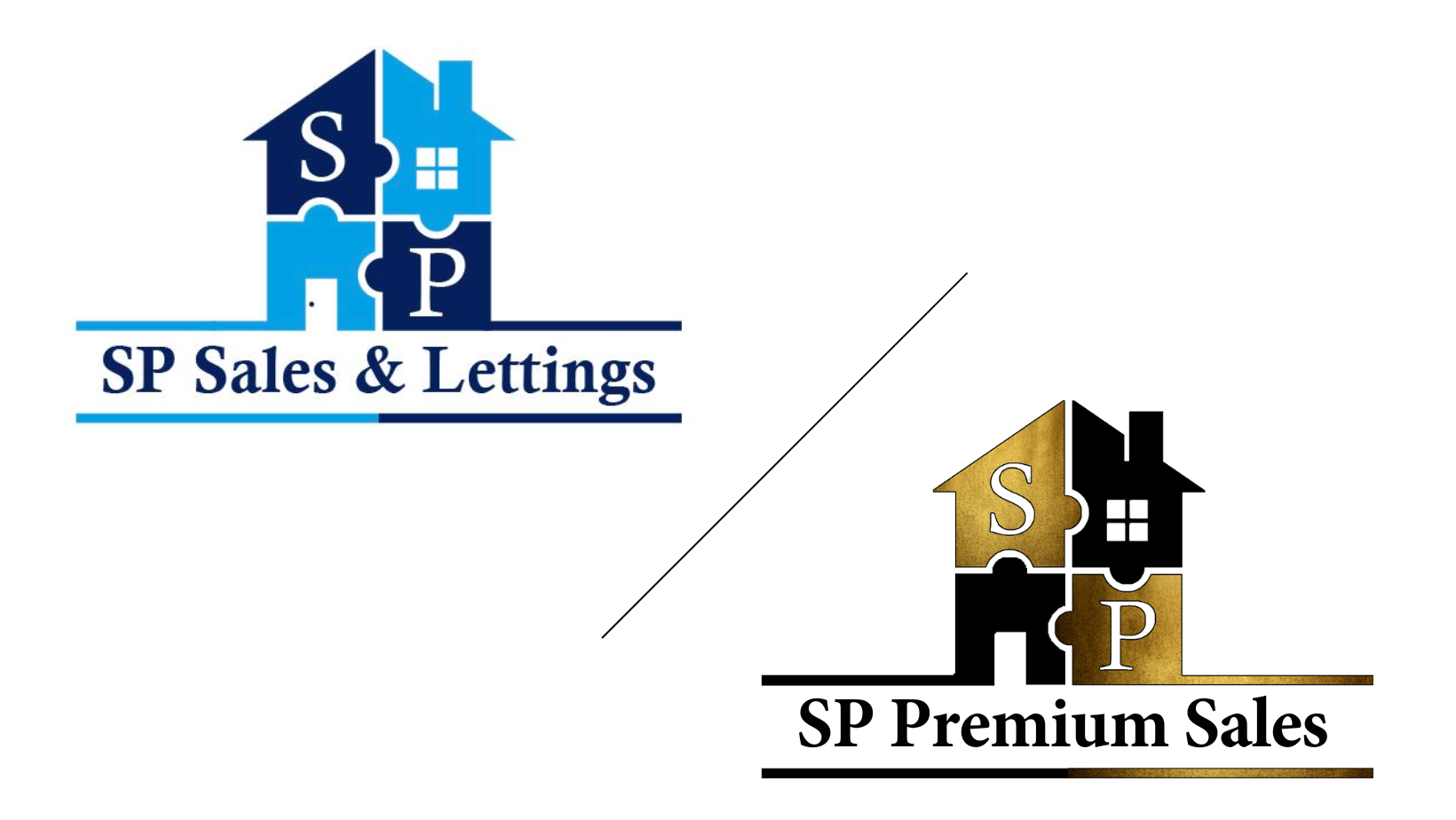** A MODERN THREE STOREY FOUR BEDROOM DETACHED HOUSE SITUATED IN COALVILLE WITH A DRIVEWAY, DETACHED GARAGE, LOUNGE, KITCHEN/DINER, UTILITY ROOM, CLOAKROOM/WC, MASTER BEDROOM WITH DRESSING AREA & EN-SUITE & A PRIVATE REAR GARDEN ** SP Sales & Lettings are pleased to introduce this modern three storey four bedroom detached property within Coalville. The accommodation briefly comprises of an entrance hall, spacious lounge, kitchen/diner with utility room and a cloakroom/WC to the ground floor. To the first floor there are three bedrooms, family bathroom and stairs leading to the second floor accommodation. To the second floor there is a master bedroom with dressing area and en-suite shower room. The property also benefits from having a private rear garden, a detached garage and off road parking for multiple vehicles. Call now to view!
Read more
** A MODERN THREE STOREY FOUR BEDROOM DETACHED HOUSE SITUATED IN COALVILLE WITH A DRIVEWAY, DETACHED GARAGE, LOUNGE, KITCHEN/DINER, UTILITY ROOM, CLOAKROOM/WC, MASTER BEDROOM WITH DRESSING AREA & EN-SUITE & A PRIVATE REAR GARDEN ** SP Sales & Lettings are pleased to introduce this modern three storey four bedroom detached property within Coalville. The accommodation briefly comprises of an entrance hall, spacious lounge, kitchen/diner with utility room and a cloakroom/WC to the ground floor. To the first floor there are three bedrooms, family bathroom and stairs leading to the second floor accommodation. To the second floor there is a master bedroom with dressing area and en-suite shower room. The property also benefits from having a private rear garden, a detached garage and off road parking for multiple vehicles. Call now to view!
Entrance Hall
With double glazed door to the front elevation, storage cupboard and stairs providing access to the first floor accommodation.
Lounge
19' 3'' x 10' 3'' (5.87m x 3.12m)
With dual aspect double glazed windows including bay window to the front elevation and a radiator.
Kitchen/Diner
19' 3'' x 11' 2'' (5.87m x 3.40m)
Kitchen is fitted with a range of modern wall and base units with integral oven and grill with a four ring gas hob, integral dishwasher, sink and drainer unit with half bowl and mixer tap, combination of wood floor and tiled flooring with tiled splashbacks, double glazed dual aspect windows in addition to French doors opening out on to the rear garden. Space and plumbing for further appliances along with access to the:
Utility Room
With a range of matching wall and base units with further space and plumbing for appliances with sink and drainer unit having mixer tap, tiled flooring, double glazed door to the rear elevation and access to:
Cloakroom/WC
With a low level W/C, wash hand basin, tiled flooring and a radiator.
First Floor Landing
Bedroom Two
12' 7'' x 10' 9'' (3.84m x 3.28m)
With dual aspect double glazing along with built in wardrobes with hanging, overhead storage and a radiator.
Bedroom Three
9' 1'' x 10' 10'' (2.77m x 3.30m)
With double glazed window and a radiator.
Bedroom Four
9' 1'' x 7' 11'' (2.77m x 2.41m)
With double glazed window and radiator.
Family Bathroom
Three piece suite comprising of a panelled bath with main shower over, low level W/C, wash hand basin, double glazed opaque window, partly tiled walls and an extractor fan.
Second Floor Landing
Bedroom One
19' 7'' x 12' 1'' (5.97m x 3.68m)
With dual aspect double glazed windows along with two radiators and loft access. Open plan in the dressing area.
En-suite
Three piece suite with double shower cubicle, low level W/C, wash hand basin, partly tiled walls and dual aspect double glazing with fitted Venetian blinds.
Off Road Parking
With a driveway for multiple vehicles leading to:
Detached Garage
17' 3'' x 8' 10'' (5.26m x 2.69m)
With a side courtesy door, power and lighting.
Rear Garden
Mainly laid to lawn with a combination of small paved patio.
Read less


