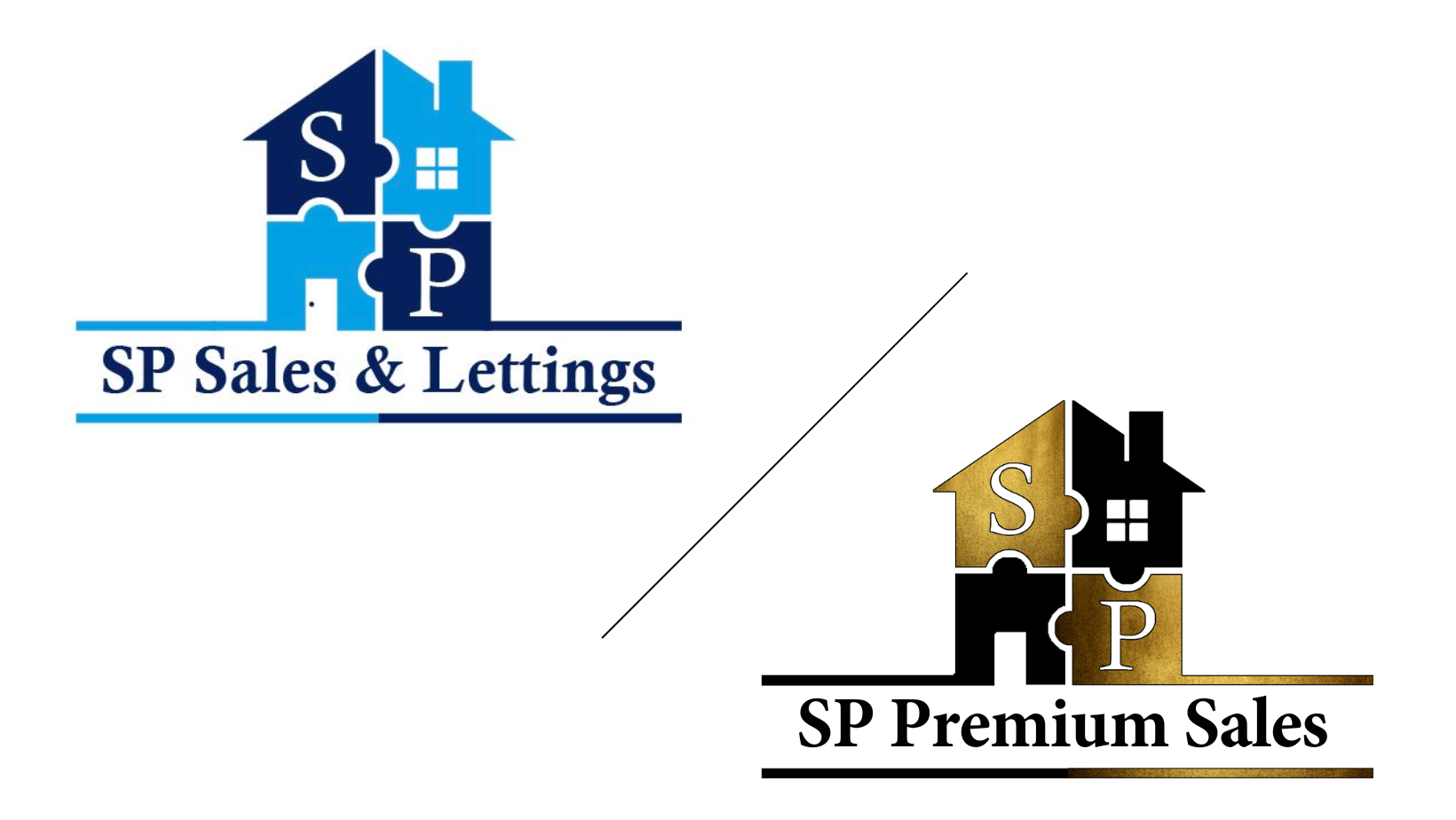** STUNNING EXTENDED THREE BEDROOM DETACHED HOUSE MODERNISED TO A HIGH STANDARD THROUGHOUT, DRIVEWAY, GARAGE, LOUNGE WITH LOG BURNER, KITCHEN/DINER/SNUG, DOWNSTAIRS W/C, THREE BEDROOMS, FAMILY BATHROOM & A PRIVATE REAR GARDEN** SP Sales & Lettings are pleased to introduce this stunning three bedroom detached house in Whitwick. The accommodation briefly comprises of an entrance hall, lounge with log burner, kitchen/diner/snug, study and downstairs W/C to the ground floor. To the first floor there are three bedrooms and a family bathroom. The property also benefits from having an extensive driveway, garage and a private rear garden. Call now to view!!
Read more
** STUNNING EXTENDED THREE BEDROOM DETACHED HOUSE MODERNISED TO A HIGH STANDARD THROUGHOUT, DRIVEWAY, GARAGE, LOUNGE WITH LOG BURNER, KITCHEN/DINER/SNUG, DOWNSTAIRS W/C, THREE BEDROOMS, FAMILY BATHROOM & A PRIVATE REAR GARDEN** SP Sales & Lettings are pleased to introduce this stunning three bedroom detached house in Whitwick. The accommodation briefly comprises of an entrance hall, lounge with log burner, kitchen/diner/snug, study and downstairs W/C to the ground floor. To the first floor there are three bedrooms and a family bathroom. The property also benefits from having an extensive driveway, garage and a private rear garden. Call now to view!!
Lounge
11' 10'' x 10' 11'' (3.61m x 3.34m)
uPVC bay window to the front elevation with shutters, wood burner with feature beams and a radiator
Kitchen/Diner/Snug
Extended kitchen, dining area and snug. Fitted with a range of wall and base units, sink and drainer unit fitted into the island, double rangemaster gas oven with gas hob and extractor fan over. Plumbing space for a washing machine. Integrated dishwasher and conventional microwave oven. Wine cooler and Bifold doors leading out to the private rear garden. The snug area has fitted bench style seating area with Deluxe windows
Downstairs WC
uPVC window to the side elevation, low level WC, hand basin and a radiator
Playroom/office
6' 1'' x 9' 5'' (1.86m x 2.86m)
Currently being used as a play room with a uPVC window to the rear elevation and a radiator
Master bedroom
10' 9'' x 12' 2'' (3.28m x 3.71m)
Bay uPVC window to the front elevation with shutters and a radiator
Bedroom 2
9' 11'' x 11' 11'' (3.02m x 3.63m)
uPVC window to the rear elevation and a radaitor
Bedroom 3
7' 8'' x 8' 8'' (2.34m x 2.64m)
uPVC window to the front elevation, radiator and fitted wardrobes
Family Bathroom
Four piece suite compromising of a free standing bath, fitted shower cubicle, low level WC, hand basin, radiator and uPVC window to the rear elevation
Rear Garden
Private rear garden with a recently fitted patio area, AstroTurf grass and a decking area with a summer house/shed
Driveway
Providing ample off road parking
Garage
with an up and over door with internal door access
Read less


