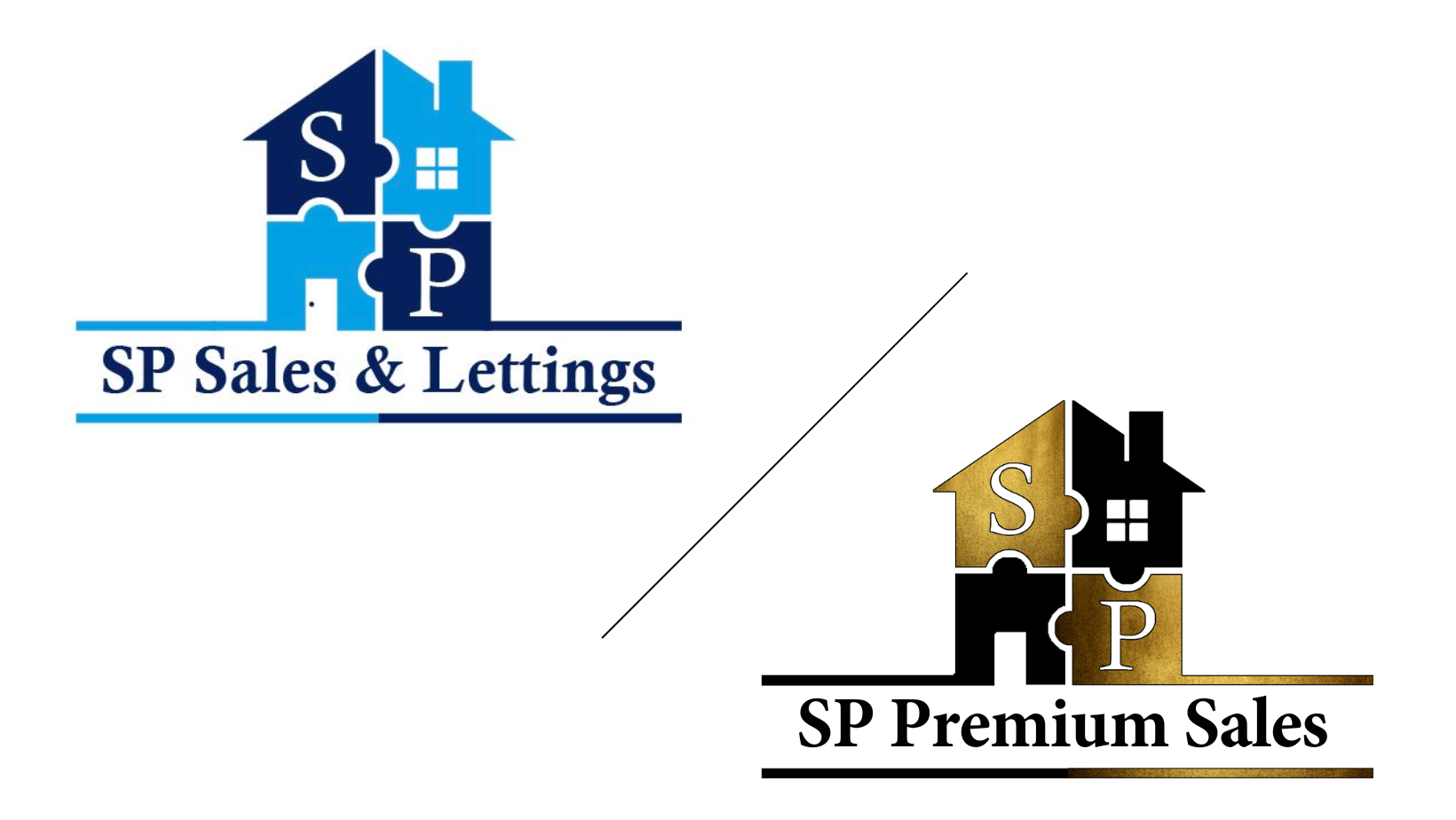** BEAUTIFULLY PRESENTED EXTENDED THREE BEDROOM DETACHED HOUSE IN WHITWICK BOASTING BEAUTIFUL VIEWS OVER HERMITAGE LAKE FROM THE REAR, INTEGRAL GARAGE, DRIVEWAY, LOUNGE, EXTENDED KITCHEN DINER WITH UTILITY ROOM, DOWNSTAIRS WC & SHOWER ROOM, FAMILY BATHROOM & A PRIVATE REAR GARDEN – OFFERED WITH NO UPWARD CHAIN & SMART HIVE HEATING SYSTEM ** SP Sales & Lettings are pleased to introduce this beautifully presented three-bedroom detached house to the market in Whitwick. The accommodation briefly comprises an entrance hall, lounge, kitchen diner with utility room and a downstairs wc & shower room to the ground floor. To the first floor, there are three bedrooms and a family bathroom. The property further benefits from a smart Hive heating system, no upward chain, an integral garage, driveway, private rear garden, and stunning views over Hermitage Lake from the rear. Call now to view!
Read more
** BEAUTIFULLY PRESENTED EXTENDED THREE BEDROOM DETACHED HOUSE IN WHITWICK BOASTING BEAUTIFUL VIEWS OVER HERMITAGE LAKE FROM THE REAR, INTEGRAL GARAGE, DRIVEWAY, LOUNGE, EXTENDED KITCHEN DINER WITH UTILITY ROOM, DOWNSTAIRS WC & SHOWER ROOM, FAMILY BATHROOM & A PRIVATE REAR GARDEN – OFFERED WITH NO UPWARD CHAIN & SMART HIVE HEATING SYSTEM ** SP Sales & Lettings are pleased to introduce this beautifully presented three-bedroom detached house to the market in Whitwick. The accommodation briefly comprises an entrance hall, lounge, kitchen diner with utility room and a downstairs wc & shower room to the ground floor. To the first floor, there are three bedrooms and a family bathroom. The property further benefits from a smart Hive heating system, no upward chain, an integral garage, driveway, private rear garden, and stunning views over Hermitage Lake from the rear. Call now to view!
Entrance Hall
With a uPVC door to the front elevation, a radiator and a storage cupboard.
Downstairs Shower Room
Three piece suite comprising of a shower cubicle, low level W/C, basin vanity unit and a radiator.
Lounge
23' 8'' x 11' 2'' (7.22m x 3.40m)
With a uPVC window to the front elevation, double door to the rear elevation, a radiator and a feature fireplace.
Kitchen/Diner
16' 9'' x 17' 7'' (5.11m x 5.35m)
''L Shaped'' kitchen diner fitted with a wall and base units, sink and drainer unit, combi oven microwave grill and additional oven and grill, island with breakfast bar, uPVC window to the rear elevation, double door to the side elevation, door to the garage and a radiator.
Utility Room
7' 4'' x 5' 7'' (2.24m x 1.71m)
With base units, plumbing and space for washing machine and a tumbler dryer, boiler, uPVC window to the side elevation and a radiator.
First Floor Landing
Master Bedroom
13' 7'' x 10' 11'' (4.14m x 3.34m)
With a uPVC window and door to the rear elevation and a radiator.
Bedroom Two
10' 11'' x 9' 0'' (3.33m x 2.74m)
With a uPVC window to the front elevation and a radiator.
Bedroom Three
9' 9'' x 9' 11'' (2.97m x 3.01m)
With a uPVC window and door to the rear elevation and a radiator.
Family Bathroom
6' 0'' x 9' 7'' (1.83m x 2.92m)
Three piece suite comprising of a panelled bath with shower over, low level W/C, wash hand basin, heated towel rail, uPVC window to the front elevation and a storage cupboard.
Garage
With an electric door, automatic lights and power points.
Driveway
Recently laid providing off road parking.
Private Rear Garden
With beautiful views over Hermitage Lake with newly laid patio area with Pergola, lawn, mature trees, shrubs, shed and side access gate.
Read less


