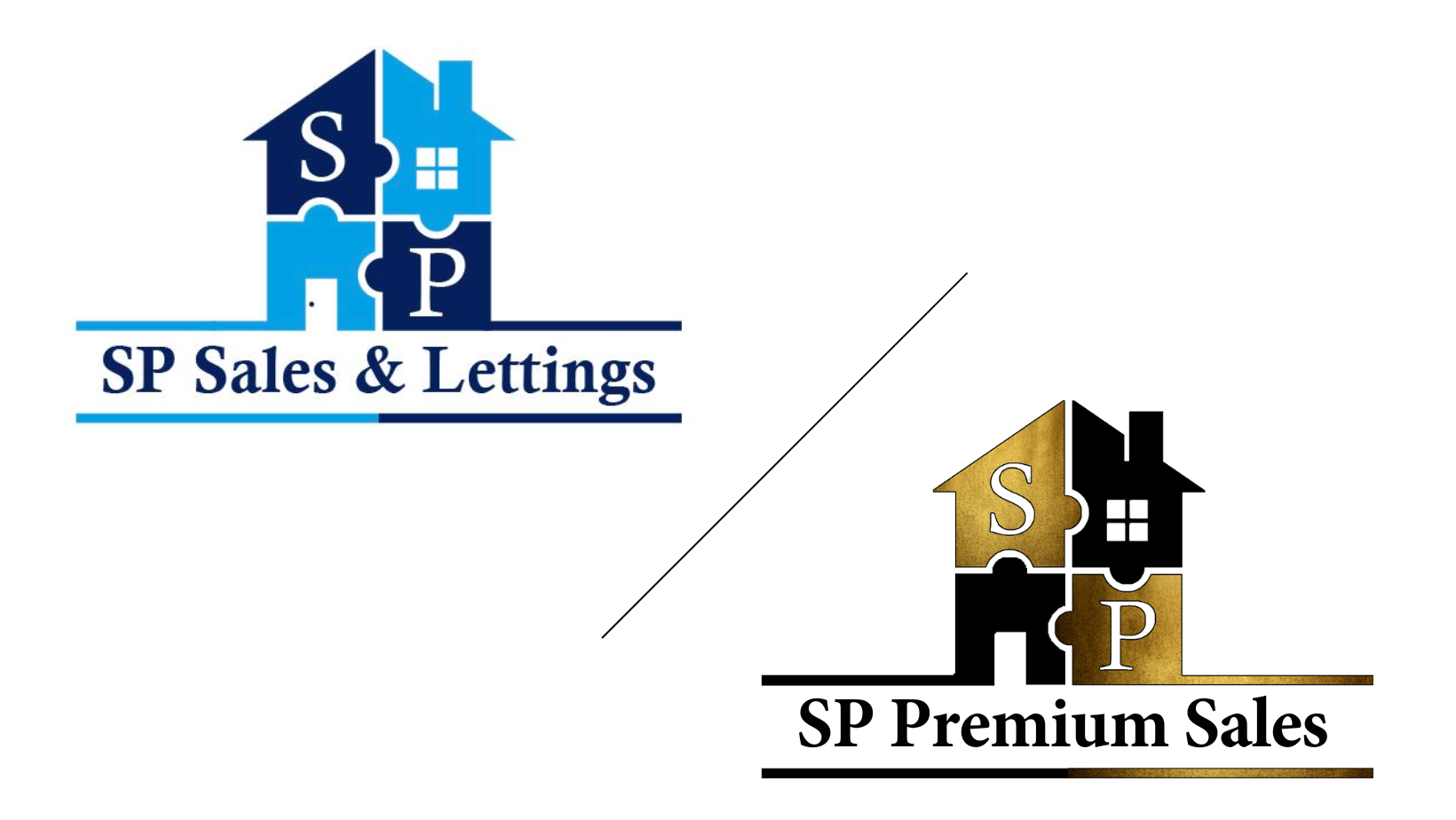** BEAUTIFULLY PRESENTED THREE BEDROOM COTTAGE WITH SUPERB FEATURES INCLUDING OAK BEAMS AND VAULTED CEILING WITH BREAKFAST KITCHEN, KITCHEN DINER, STUDY, UTILITY ROOM, DOWNSTAIRS WC, CELLAR AND DRIVEWAY **
SP Sales & Lettings are pleased to introduce this outstanding cottage which will truly leave you amazed by the internal features. Much improved by the current owners, the property boasts a barn conversion & modern features such as re-fitted kitchen & bathroom but still retains its period character. Briefly the accommodation comprises; entrance hall, lounge, WC, utility room, study & a re-fitted kitchen diner to the ground floor along with access to the cellar. On the first floor are three bedrooms & a re-fitted bathroom. Outside the property is a private front garden complete with lawn, patio & shrub borders. To the rear is a driveway providing ample off road parking. Call now to view!
Read more
** BEAUTIFULLY PRESENTED THREE BEDROOM COTTAGE WITH SUPERB FEATURES INCLUDING OAK BEAMS AND VAULTED CEILING WITH BREAKFAST KITCHEN, KITCHEN DINER, STUDY, UTILITY ROOM, DOWNSTAIRS WC, CELLAR AND DRIVEWAY **
SP Sales & Lettings are pleased to introduce this outstanding cottage which will truly leave you amazed by the internal features. Much improved by the current owners, the property boasts a barn conversion & modern features such as re-fitted kitchen & bathroom but still retains its period character. Briefly the accommodation comprises; entrance hall, lounge, WC, utility room, study & a re-fitted kitchen diner to the ground floor along with access to the cellar. On the first floor are three bedrooms & a re-fitted bathroom. Outside the property is a private front garden complete with lawn, patio & shrub borders. To the rear is a driveway providing ample off road parking. Call now to view!
Entrance Hall
uPVC double glazed door to front. Radiator, solid oak flooring & access to the cellar.
WC
Double glazed uPVC window to rear. Radiator & solid oak flooring. Low flush WC & wall-mounted sink.
Utility Room
9' 10'' x 4' 11'' (3m x 1.5m)
Underfloor heating & tiled flooring. Wooden work surface, wall & base units & stainless steel sink with mixer tap & drainer. Space for washing machine & dryer.
Study
9' 10'' x 9' 10'' (3m x 3m)
Double glazed uPVC window to rear. Underfloor heating.
Lounge
13' 11'' x 28' 8'' (4.25m x 8.75m)
Double glazed uPVC bow window to front & uPVC window to side. Radiator & log burner.
Kitchen
24' 5'' x 12' 4'' (7.45m x 3.75m)
Double glazed uPVC window & uPVC patio doors to side. Radiator, solid oak flooring & vaulted ceiling with exposed ceiling beams. Modern fitted kitchen to comprise; roll edge work surfaces with wall & base units, one & a half bowl sink with mixer tap & drainer, range oven with stainless steel chimney style extractor & integrated dishwasher. Space for a fridge/freezer.
Cellar
13' 1'' x 13' 0'' (4m x 3.95m)
Cellar with lighting & power.
First Floor Landing
Double glazed skylight window.
Bedroom One
14' 9'' x 13' 3'' (4.5m x 4.05m)
Double glazed uPVC window. Radiator.
Bedroom Two
14' 9'' x 12' 2'' (4.5m x 3.7m)
Double glazed uPVC window. Radiator & fitted wardrobes.
Bedroom Three
7' 9'' x 7' 1'' (2.35m x 2.15m)
Double glazed uPVC window. Radiator.
Bathroom
11' 6'' x 9' 4'' (3.5m x 2.85m)
Double glazed uPVC window with frosted glass. Radiator, tiled flooring & walls. Low flush WC, freestanding roll top bath, walk-in shower & twin sinks.
Rear Garden
Mainly laid to lawn with a raised flower border and pebbled surround
Front/Side
With a driveway providing ample off road parking
Read less


