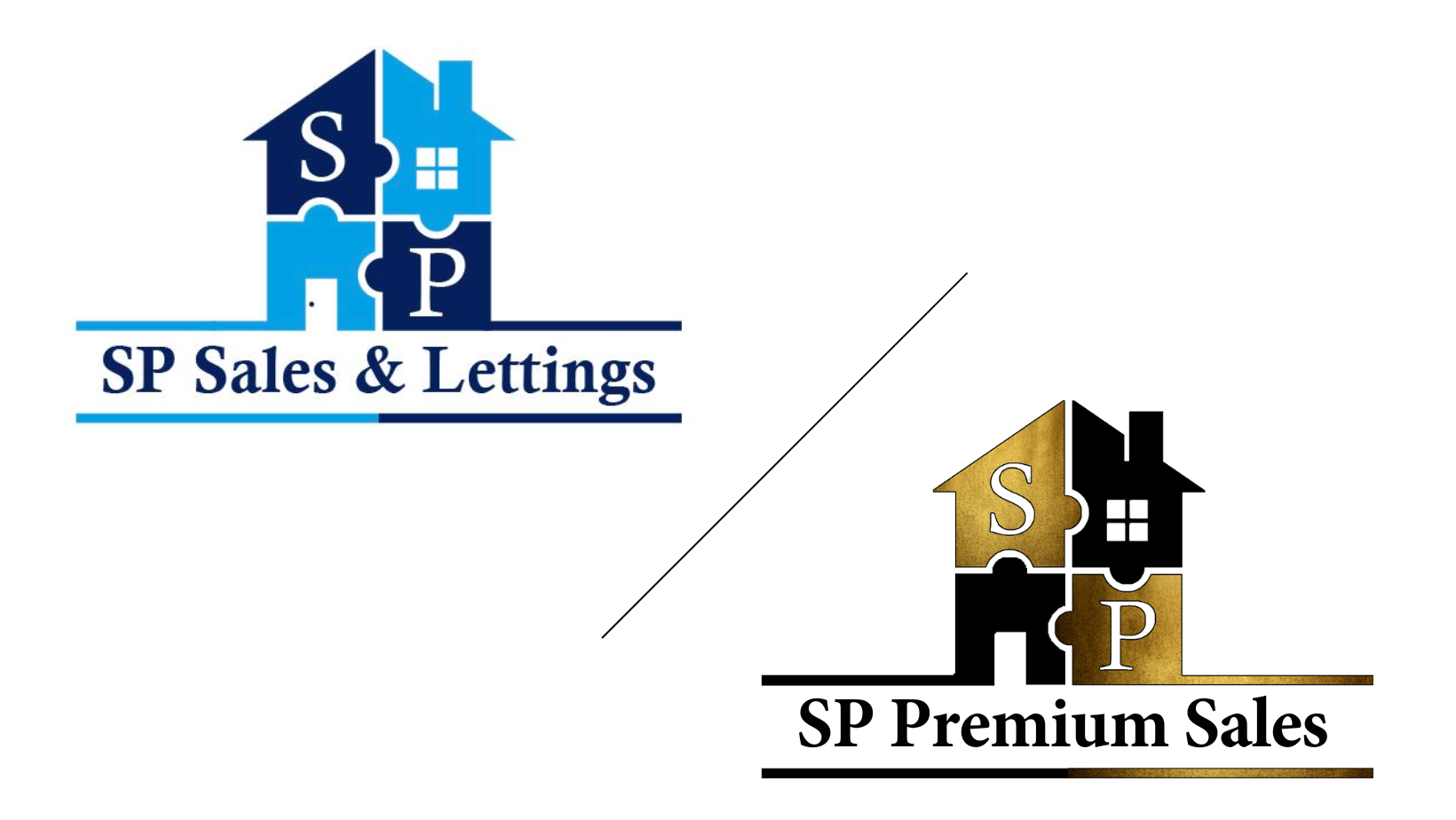Coalville Tel 01530 587879 coalville@spsalesandlettings.co.uk
Shepshed Tel 01509 274736 shepshed@spsalesandlettings.co.uk
This property has been removed by the agent. It may now have been sold or temporarily taken off the market.
** BEAUTIFUL EXTENDED FOUR BEDROOM DETACHED FAMILY HOME WITH VIEWS TO THE REAR, SITUATED IN THE HEART OF THE BEAUTIFUL VILLAGE OF THORNTON WITH LOUNGE DINER, KITCHEN WITH BREAKFAST ROOM AND UTILITY, CONSERVATORY, DOWNSTAIRS WC, PRIVATE REAR GARDEN & EXCELLENT SIZED DRIVEWAY **SP Sales & Lettings are pleased to introduce this substantial four bedroom detached family home to the market in the popular village location of Thornton. The accommodation briefly comprises of an entrance porch, lounge din...
We have found these similar properties.
