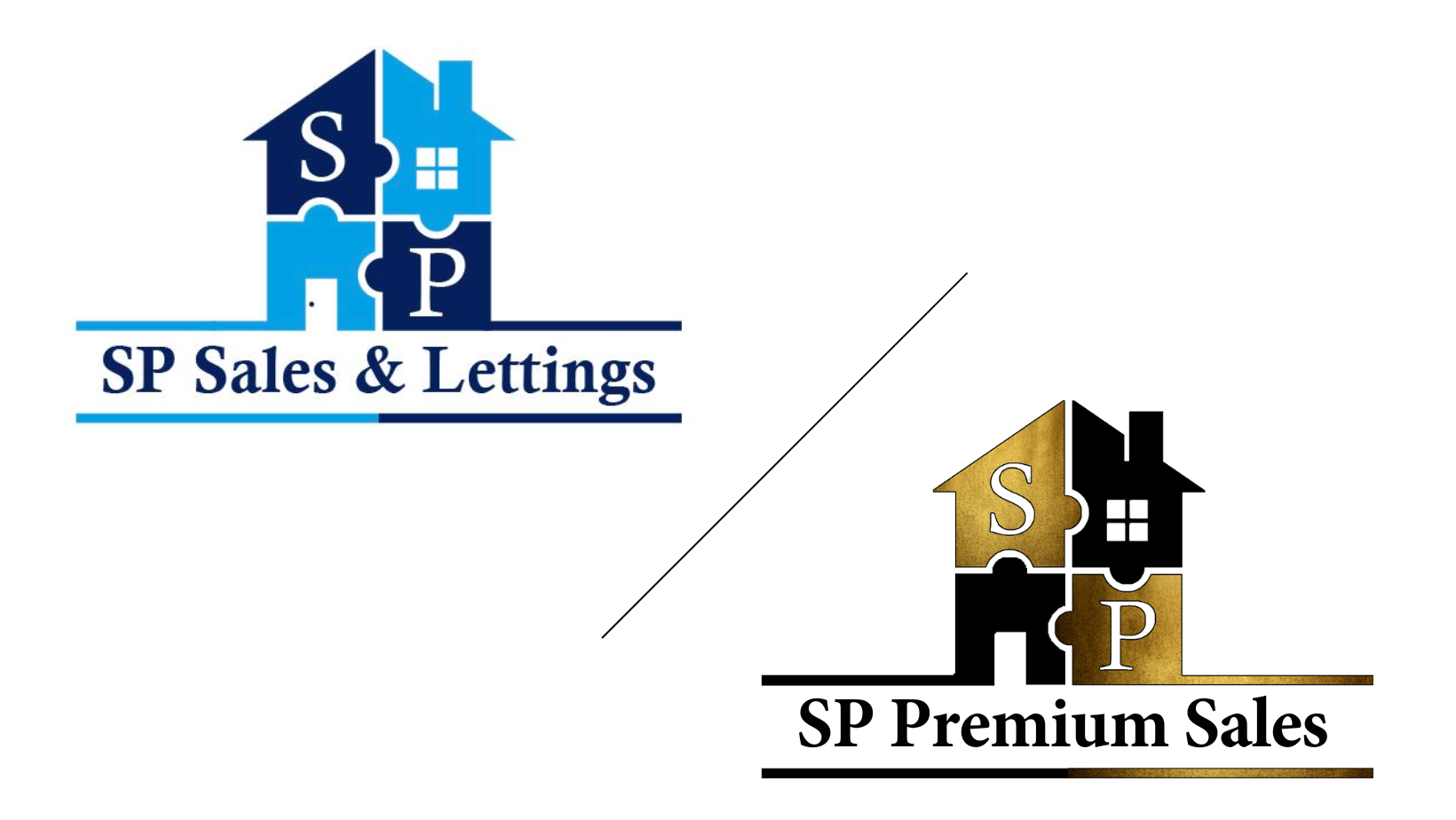** LOVELY THREE BEDROOM DETACHED HOUSE TUCKED AWAY IN CUL-DE- SAC WITH A DRIVEWAY, LOUNGE DINER, KITCHEN, CONSERVATORY, FAMILY BATHROOM & A PRIVATE REAR GARDEN ** SP Sales & Lettings are pleased to introduce this lovely three bedroom detached house to the market in Newbold Coleorton. The accommodation briefly comprises of an entrance hall, lounge diner, kitchen and a conservatory to the ground floor. To the first floor there are three bedrooms and a four piece family bathroom. The property also benefits from being located in Cul-De-Sac with a driveway to the front and a garden to the rear. Call now to view!!
Read more
** LOVELY THREE BEDROOM DETACHED HOUSE TUCKED AWAY IN CUL-DE- SAC WITH A DRIVEWAY, LOUNGE DINER, KITCHEN, CONSERVATORY, FAMILY BATHROOM & A PRIVATE REAR GARDEN ** SP Sales & Lettings are pleased to introduce this lovely three bedroom detached house to the market in Newbold Coleorton. The accommodation briefly comprises of an entrance hall, lounge diner, kitchen and a conservatory to the ground floor. To the first floor there are three bedrooms and a four piece family bathroom. The property also benefits from being located in Cul-De-Sac with a driveway to the front and a garden to the rear. Call now to view!!
Entrance Hall
With a uPVC front door with inset opaque double glazed panel. Adjacent uPVC windows to front and side elevations, timber flooring and stairs providing access to the first floor accommodation.
Lounge/Diner
24' 8'' x 11' 1'' (7.52m x 3.38m)
With uPVC window to the front elevation, multi fuel log burner and aluminium framed sliding patio doors accessing the conservatory.
Conservatory
10' 5'' x 9' 4'' (3.18m x 2.84m)
Being of uPVC construction with door accessing the rear garden.
Kitchen
11' 4'' x 8' 3'' (3.45m x 2.51m)
With a range of wall and base units providing work surface, storage and appliance space, one and a half bowl sink, four ring electric hob, electric oven/grill, plumbing for a washing machine, central heating boiler, uPVC window to the rear elevation and a door accessing the rear garden.
First Floor Landing
With an opaque uPVC window to the side elevation and access to the roof space.
Bedroom One
13' 6'' x 11' 6'' (4.11m x 3.51m)
With a uPVC window to the front elevation and fitted wardrobes.
Bedroom Two
11' 1'' x 9' 8'' (3.38m x 2.95m)
With a uPVC window to the rear elevation and fitted wardrobes.
Bedroom Three
10' 3'' x 8' 8'' (3.12m x 2.64m)
With dual aspect uPVC window to front and side elevations.
Bathroom
Four piece suite comprising of a panelled bath, wash hand basin, low level W/C, corner enclosure housing the electric shower and an opaque uPVC window to the rear elevation.
Rear Garden
A paved walkway gives way to a raised paved patio area enclosed by timber closed board panelling and facilitated by side gated access. Range of shrubs and further raised flower beds.
Front
With stone shingled driveway giving leading on to a well maintained lawn with a range of shrubs and enclosed by timber closed and fly board fence panelling.
Read less
This is a Freehold property.


