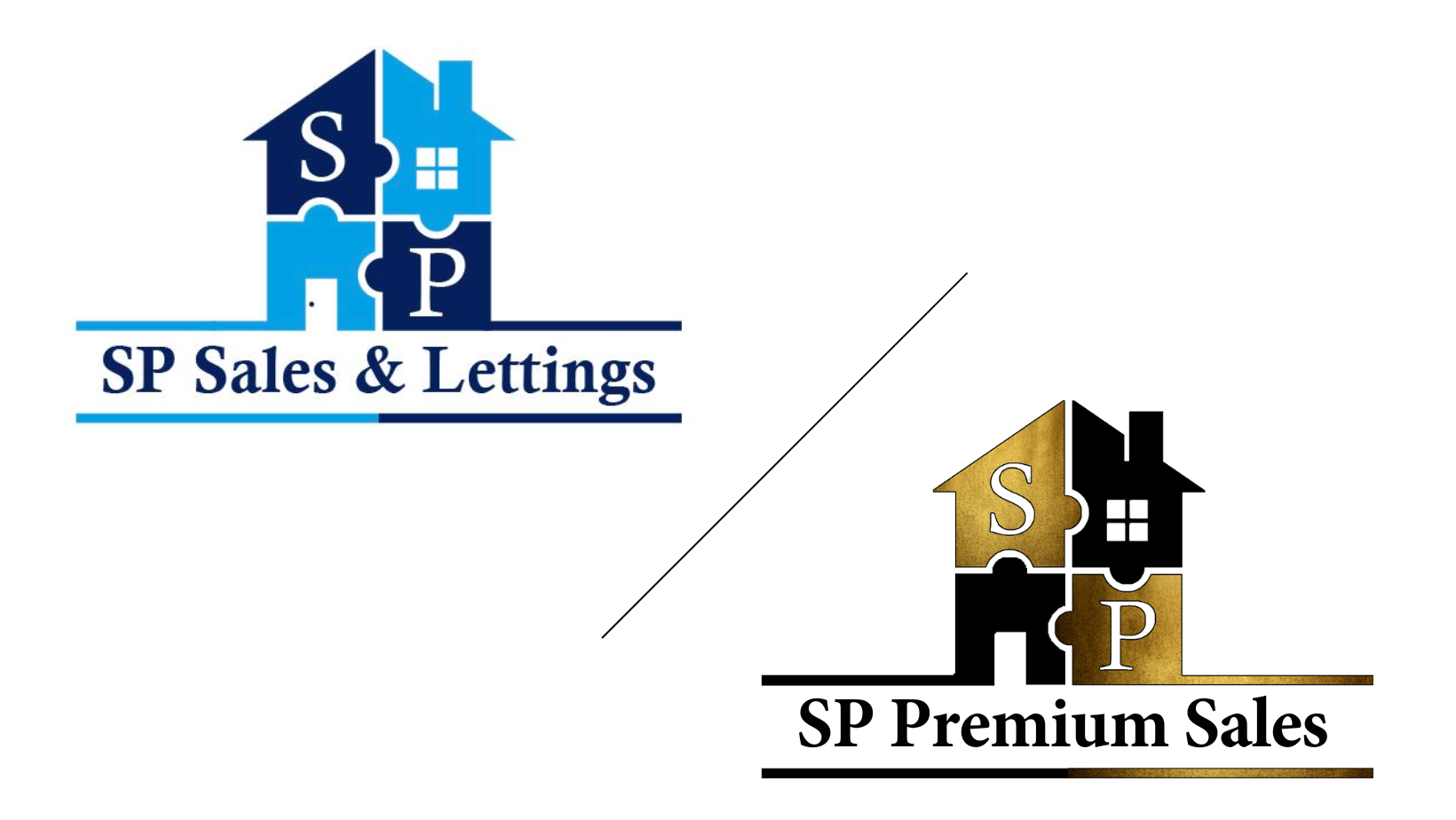** MODERN THREE DOUBLE BEDROOM DETACHED HOUSE WITH A DRIVEWAY, GARAGE, LOUNGE, OPEN-PLAN KITCHEN/DINER, DOWNSTAIRS W/C, MASTER WITH EN-SUITE, FAMILY BATHROOM AND A PRIVATE REAR GARDEN ** SP Sales & Lettings are pleased to introduce this modern three double bedroom detached house to the market in Hugglescote. The accommodation comes to the market with 8 years of NHBC warranty and briefly comprises of an entrance hall, downstairs WC, open-plan kitchen/diner and a lounge to the ground floor. To the first floor there are three double bedroom, the master bedroom with en-suite shower room and a family bathroom. The property also benefits from having driveway, garage and a private rear garden. Call now to view!
Read more
** MODERN THREE DOUBLE BEDROOM DETACHED HOUSE WITH A DRIVEWAY, GARAGE, LOUNGE, OPEN-PLAN KITCHEN/DINER, DOWNSTAIRS W/C, MASTER WITH EN-SUITE, FAMILY BATHROOM AND A PRIVATE REAR GARDEN ** SP Sales & Lettings are pleased to introduce this modern three double bedroom detached house to the market in Hugglescote. The accommodation comes to the market with 8 years of NHBC warranty and briefly comprises of an entrance hall, downstairs WC, open-plan kitchen/diner and a lounge to the ground floor. To the first floor there are three double bedroom, the master bedroom with en-suite shower room and a family bathroom. The property also benefits from having driveway, garage and a private rear garden. Call now to view!
Entrance Hall
With a composite door to the front elevation, stairs providing access to the first floor accommodation, timber effect flooring and under stairs cupboard.
Cloakroom
With a low level W/C, wash hand basin, radiator, timber effect flooring and half tiled walls.
Lounge
10' 8'' x 14' 9'' (3.25m x 4.50m)
With a uPVC double glazed bay window to the front elevation, two radiators and wall mounted electric fire.
Kitchen/Diner
18' 2'' x 15' 9'' (5.54m x 4.80m)
The kitchen is fitted with a range of modern base and wall units, work surfaces, one-and-a-half stainless steel sink and drainer unit with mixer tap, double oven and grill, four ring gas hob with extractor over, integrated dishwasher and fridge freezer, space and plumbing for further appliance, timber effect flooring, radiator, uPVC double glazed French doors to garden with side uPVC windows and access to storage cupboard.
First Floor Landing
With a uPVC double glazed window to the side elevation and an airing cupboard.
Bedroom One
10' 3'' x 9' 5'' (3.12m x 2.87m)
With a uPVC double glazed window to the front elevation, radiator and two double fitted wardrobes.
En-Suite Shower Room
5' 8'' x 6' 2'' (1.73m x 1.88m)
Three piece suite comprising of low level W/C, wash hand basin, tiled shower cabinet, shaver point, radiator, tiled splash backs, timber effect flooring and uPVC double glazed window to side elevation.
Bedroom Two
10' 3'' x 11' 11'' (3.12m x 3.63m)
With a uPVC double glazed window to the rear elevation and a radiator.
Bedroom Three
9' 0'' x 8' 10'' (2.74m x 2.69m)
With a uPVC double glazed window to the rear elevation and a radiator.
Family Bathroom
7' 7'' x 6' 2'' (2.31m x 1.88m)
Three piece suite comprising of a panelled bath with shower over and splash screen, low level W/C, pedestal wash hand basin, tiled splash backs, radiator, timber effect flooring and uPVC double glazed window to the front elevation.
Rear Garden
With paved patio, lawn, borders and close board fencing boundary.
Front
With paved pathway to the front door with canopy porch, stone and bark areas with shrubs and tarmacadamed driveway to side providing off road parking and leading to the garage.
Garage
16' 11'' x 8' 10'' (5.16m x 2.69m)
With up-and-over entrance door, light and power.
Read less


