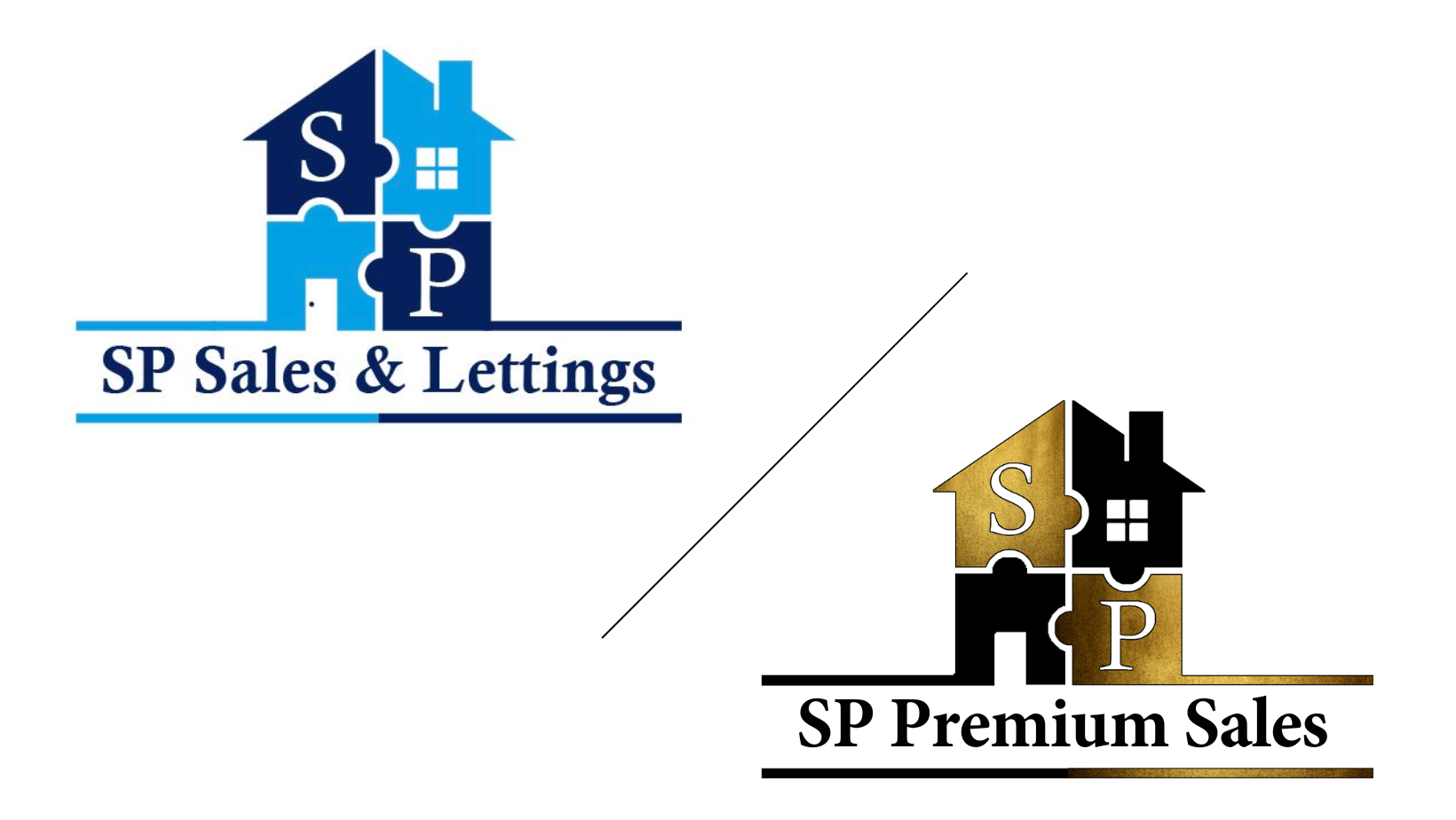Coalville Tel 01530 587879 coalville@spsalesandlettings.co.uk
Shepshed Tel 01509 274736 shepshed@spsalesandlettings.co.uk
This property has been removed by the agent. It may now have been sold or temporarily taken off the market.
**FANTASTIC THREE BEDROOM SEMI-DETACHED HOUSE WITH A DRIVEWAY, OFFICE, LOUNGE/DINER, KITCHEN, CONSERVATORY AND A PRIVATE REAR GARDEN** SP Sales & Lettings are pleased to introduce this fantastic three bedroom semi-detached house to the market within a popular location of Ellistown. The accommodation briefly comprises of an entrance hall, lounge/diner, kitchen and conservatory to the ground floor. Three bedrooms and a family bathroom to the first floor. The property also benefits from having an office and storage room which has potential to be a annex to the rear. Driveway to the front of the property providing ample off road parking, garage and a private rear garden. Call now to view!!
We have found these similar properties.
